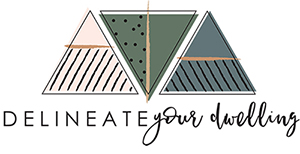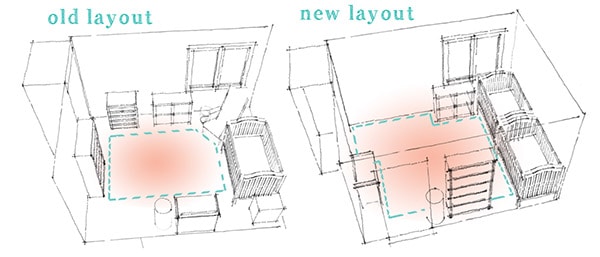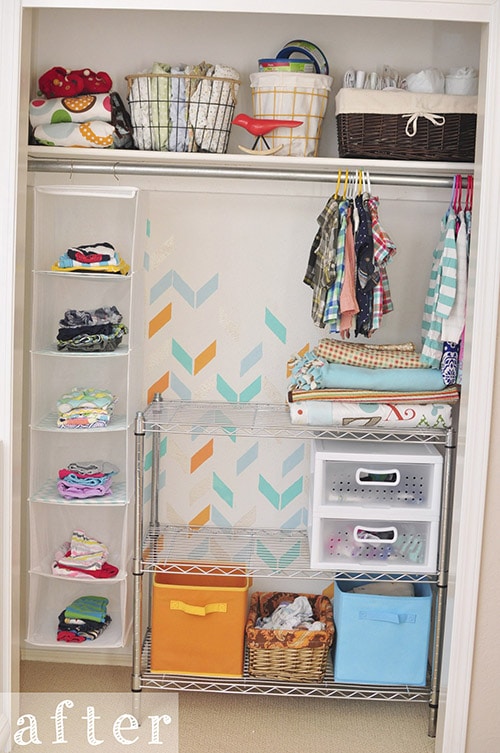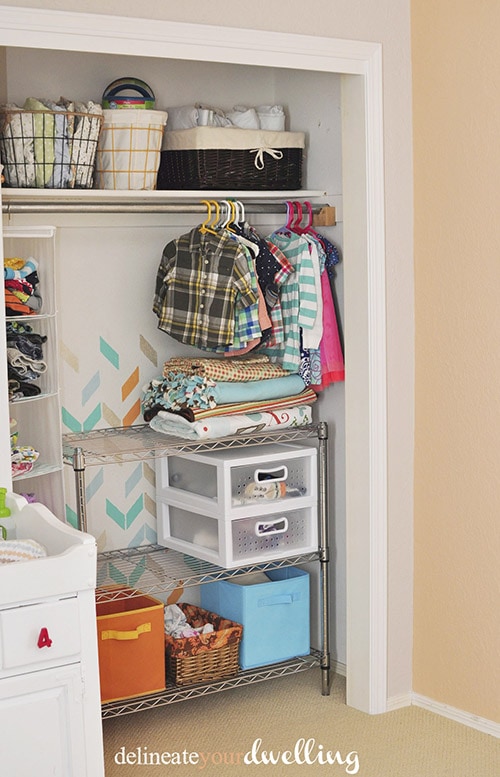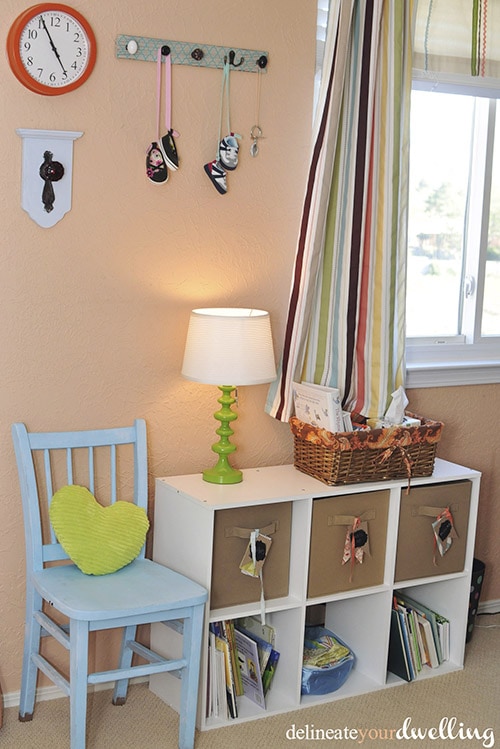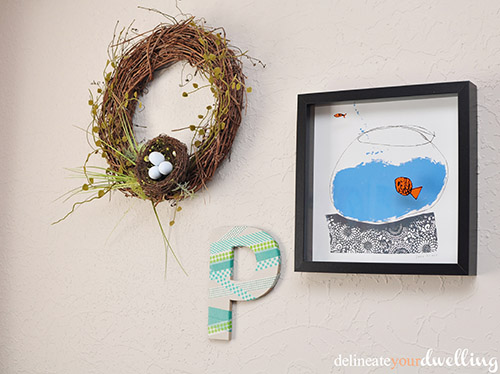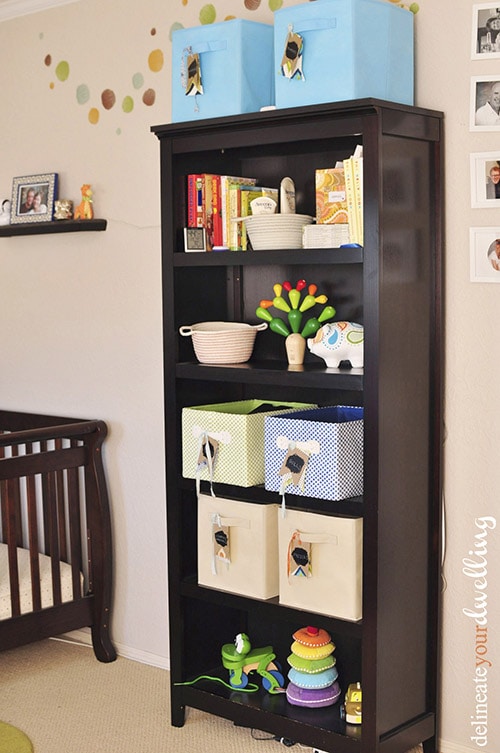Kid’s Shared Room makeover
INSIDE :
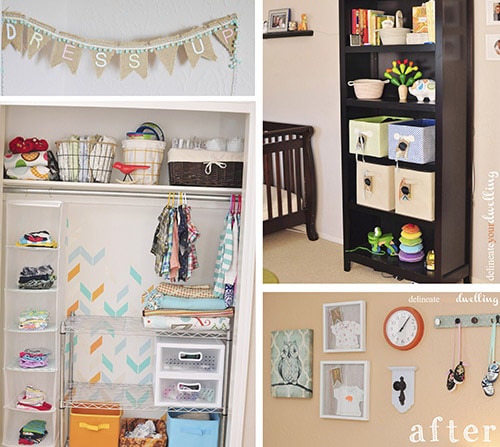
When kiddo #2 made an appearance about 18 months ago, even though we have a spare bedroom, I knew I wanted my babies to share a room. At the time, I just squeezed another crib into the room and removed a few items. Done and done. It was not a bad layout but with time and as they continue to get older, I knew we need a little more room and a lot of organizing. Today I am sharing the Kid’s Shared Room Makeover.
First on the ‘shared room makeover’ agenda was figuring out a better room layout. My mom came out to visit us for a long weekend and with her assisting (i.e., keeping the kiddo’s out) we removed the closet doors and I painted the inside.
In the evenings we worked on the toy box labels. And after she left, I was able to complete the room with a dress-up area behind the un-used space of their bedroom door and I made shadow boxes using their newborn onesies.
As I mentioned, the “before” wasn’t awful… it was just a tighter squeeze with a lot of stuff and functions going on.
As you can see above, the old layout had a lot of furniture going on. We had a crib, a rocker, a small trashcan, a square shelf, a dresser, a tall shelf, a diaper genie, a changing table and a hamper… phew.
When kiddo #2 came on the scene, I removed only the dresser and inserted the second crib. Fast forward a handful of months and we made our little “jaunt/move” to Indiana for five months. Upon our return fairly recently, I realized…
THERE IS WAY TOO MUCH STUFF IN THIS TINY ROOM.
The new layout feels so much more spacious! Why I didn’t think of it in the first place, I have no idea. I removed the rocker, dresser and hamper. I moved the cribs so they share a wall and did a flip flop of the tall shelf and changing table. It opened up the entire rest of the room to play.
Here are some of the highlight pictures of the space. I’ll be sharing in more detail over the next few weeks how each of these projects came together.
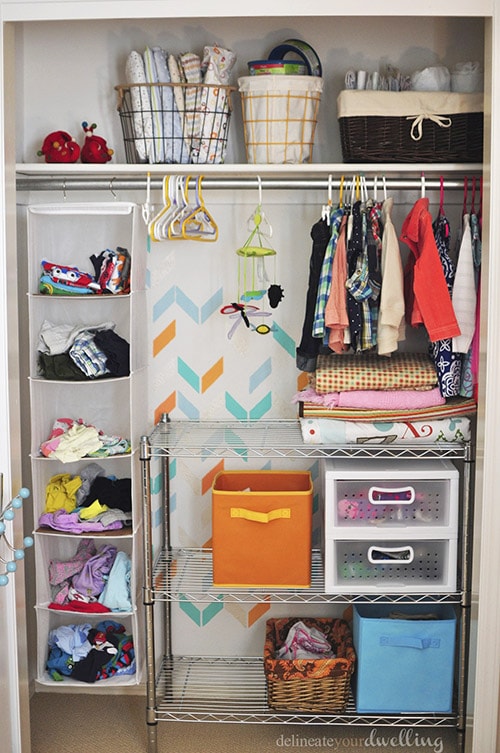
Removing the doors to the kid’s closet was a major eye opener for how much space was going un-used in there. I now have tons of extra room in their closet and who EVER has spare closet room?!
So far, I’ve been able to keep their closet looking tidy and nice, but if it gets to the point of an unruly clothes dumping ground, I decided I could always add a sheer curtain to mask some of it. For now, it looks colorful, clean and fun.
Removing the doors to the kid’s closet was a major eye opener for how much space was going un-used in there. I now have tons of extra room in their closet and who EVER has spare closet room?!
So far, I’ve been able to keep their closet looking tidy and nice, but if it gets to the point of an unruly clothes dumping ground, I decided I could always add a sheer curtain to mask some of it. For now, it looks colorful, clean and fun.
This was an un-used space behind the door of their bedroom. Using command hooks, I hung the ballerina tutus, fairy wings and fireman outfit. Above their outfits, I crafted a burlap banner that says, Dress Up.
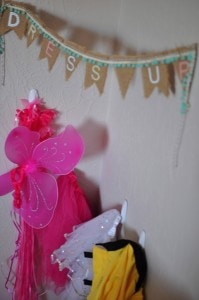
I had a lot of fun with this wall. I crafted the A + P pennants along with their newborn onesies in shadow boxes. These turned out so adorable, I can’t wait to share how easy it was.
I also pulled out from storage, both kiddo’s newborn shoes and hung them on hooks. I love the sentimental value of this wall… my sweet babies, growing up so quickly!
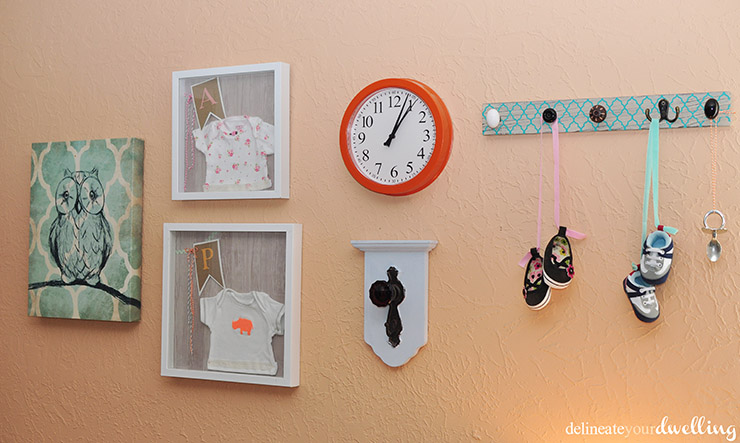
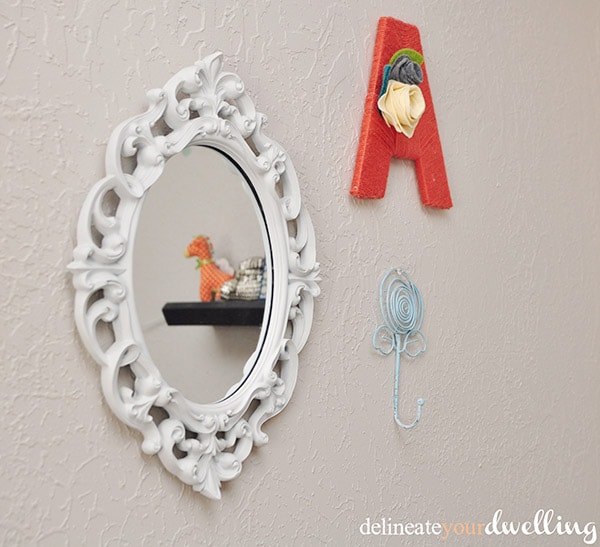
I created this fun Washi Tape letter P.
The last big undertaking in the room was labeling all their toy boxes. Using chalkboard paint, card stock, numerous fabrics and ribbons I came up with a fun and colorful system for keeping everything in it’s place!
